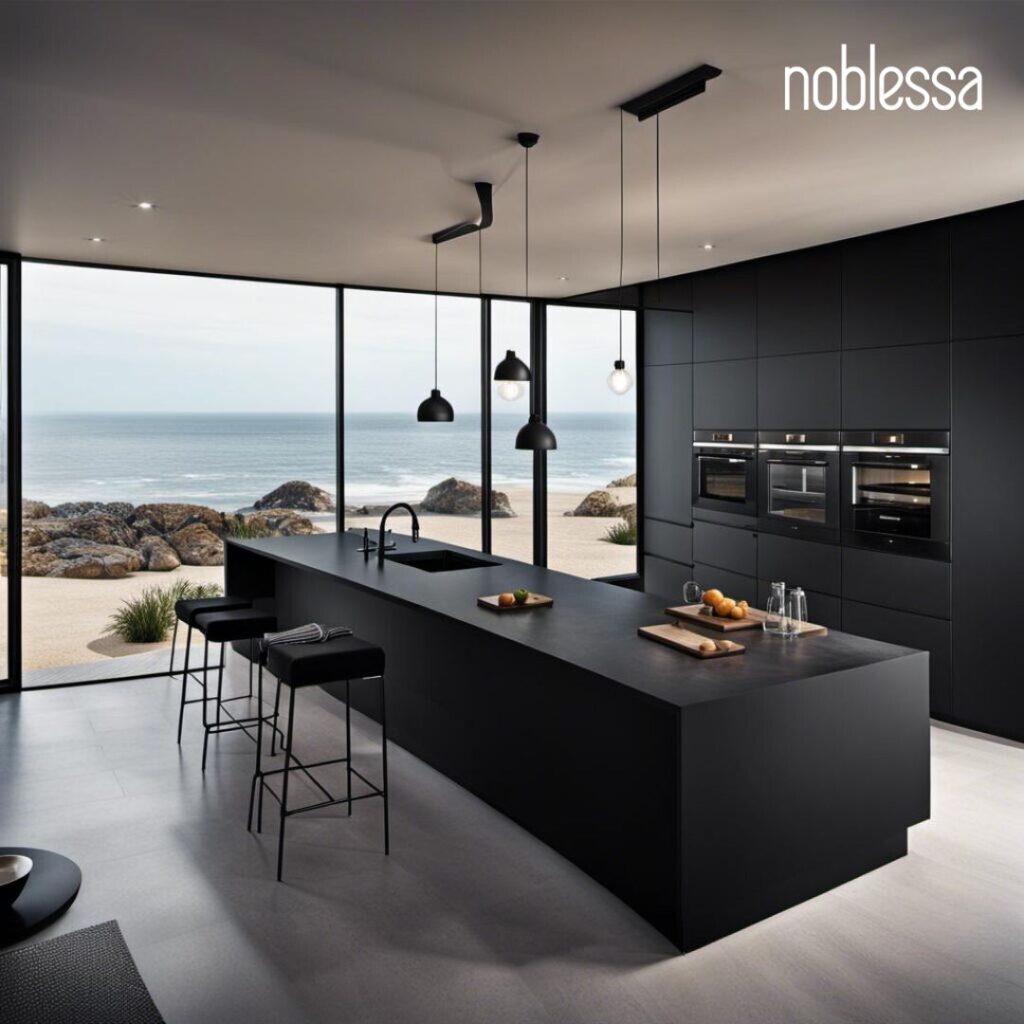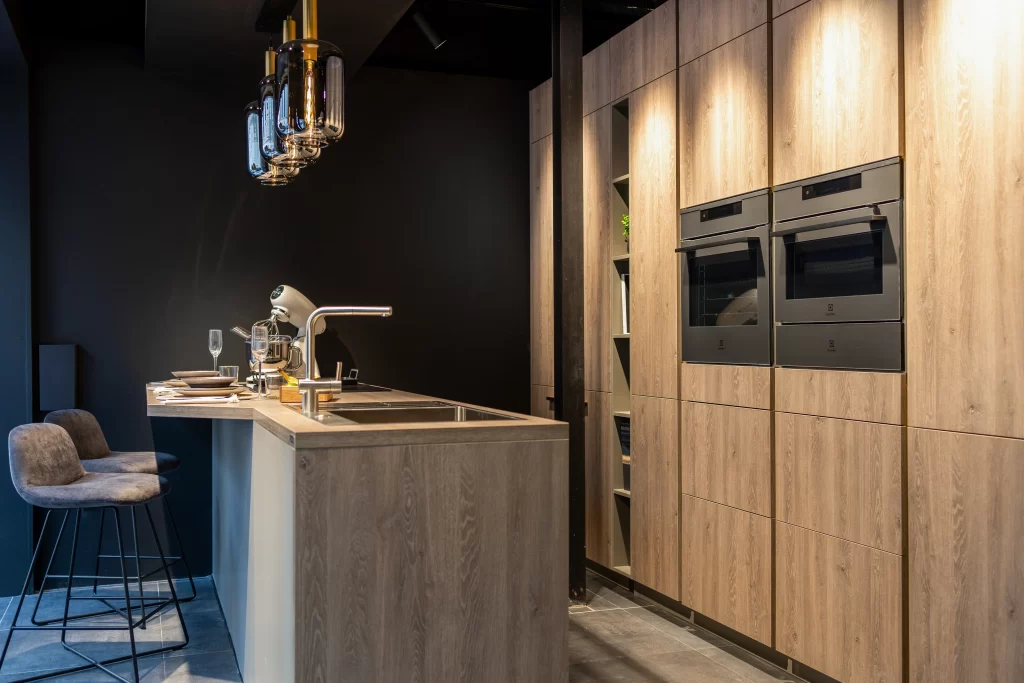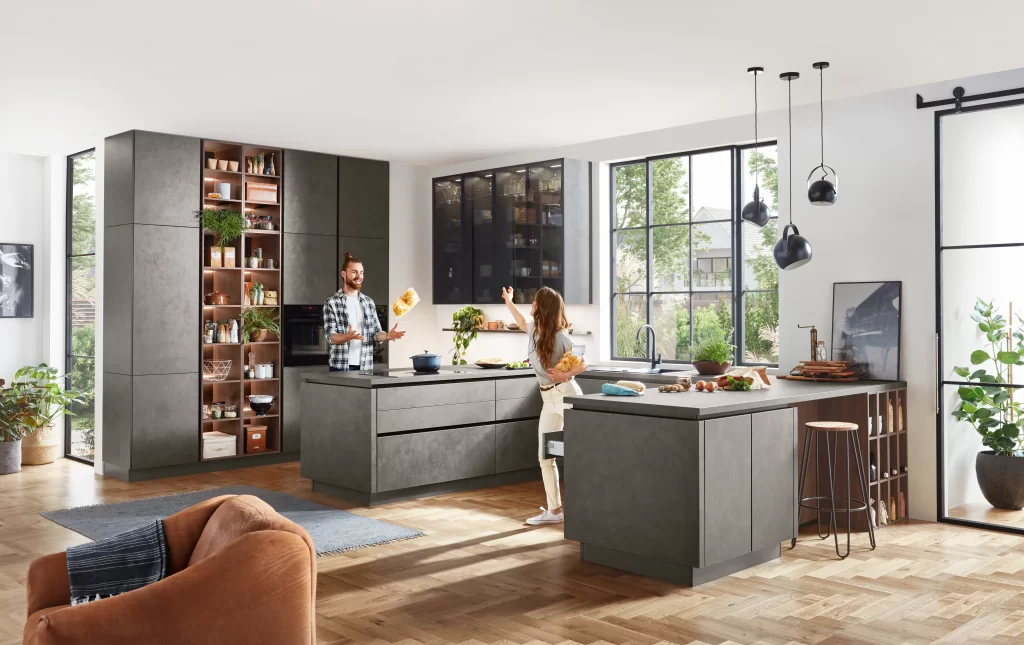While most trends tend to rise and fall as time passes, one trend that persists is that of the open-plan kitchen – where the kitchen space becomes an integrated and social one, and not a secluded room used solely for cooking and cleaning like the traditional kitchens of the past.
With human behaviour shifting to incorporate more open and multifunctional living styles, the open-plan kitchen is one trend that will persist for years to come – and we’ve listed the top benefits of why you should opt for an open-plan kitchen in your home. Bring the added benefit of German manufacturing and impeccable style with Noblessa’s custom kitchen cabinets, located right in the heart of Pasadena and Phoenix.
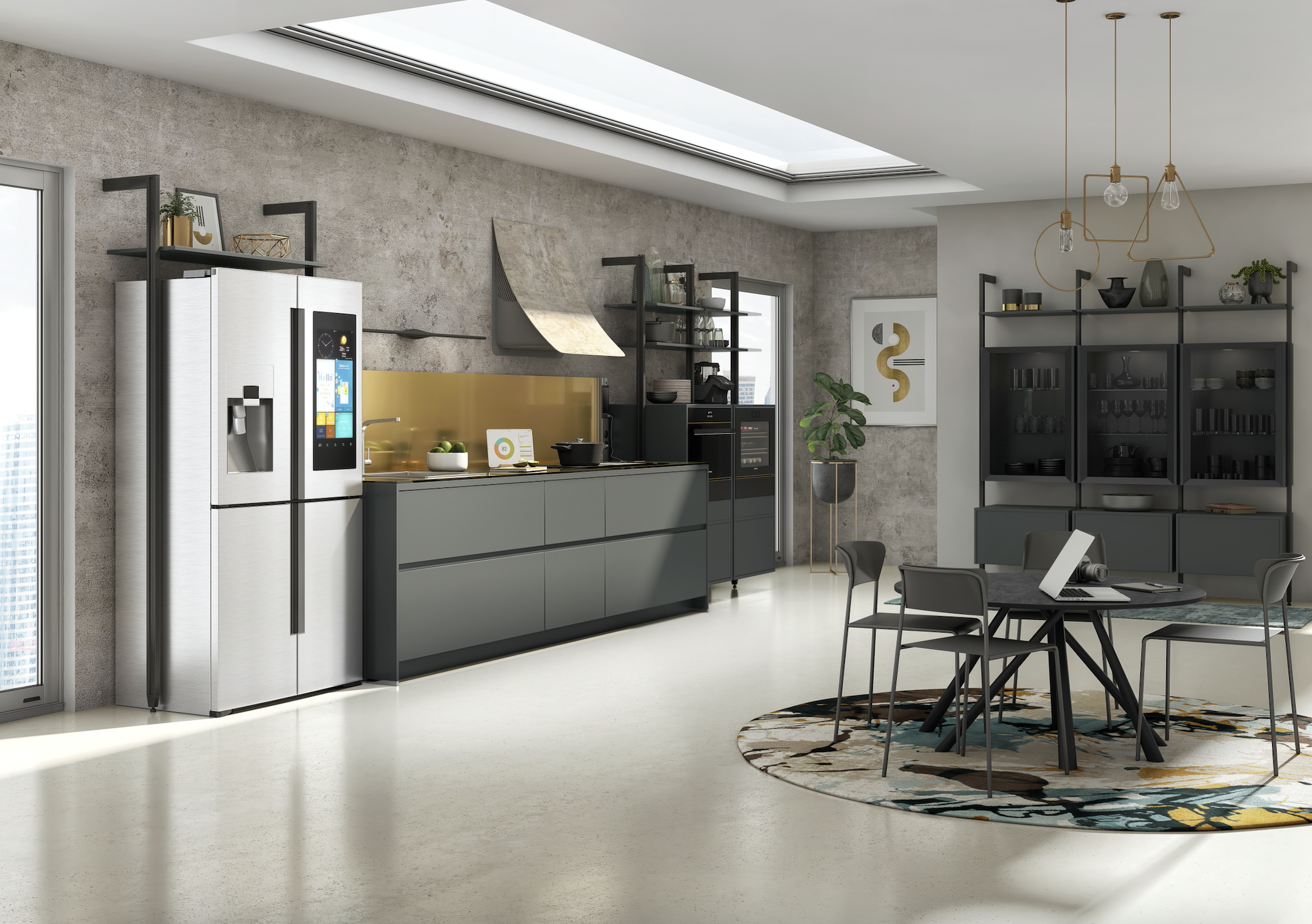
As the name ‘open-plan’ suggests, opting for this style of design will do wonders for opening up your space – making it ideal for smaller homes or apartments too. Think of this as having the same effect as putting up a mirror in a room; but instead of the illusion of a larger space that mounting a mirror will achieve, making your space open-plan actually creates more space for moving, living, and relaxing in.
Opening up the space in this way, and connecting different areas of a house, is also more visually appealing. It allows for a continuous color scheme and a cohesive blend of materials and features to live in harmony within the same space. Facilitating a natural flow between living spaces allows for a greater range (or freedom) of movement, making it far more enjoyable to cohabit peacefully with other people in your spacious and airy home.

Kitchens are already the most multifunctional room in any home – we cook, clean and eat there. An open-plan kitchen allows you to up the efficiency of your kitchen even more. By removing partitioning walls, you no longer have to reserve your work desk for your home office, or your book shelf for the lounge, but you can bring all these elements together into the same space.
Our Essence Kitchen Collection is a beautiful rendition of how seamlessly and tastefully something like this can be done, with the kitchen space effortlessly woven into a workspace and even a reading nook too.
At the core of the Essence Collection is a sense of togetherness and connecting with loved ones. The open-plan design extends naturally into the living room, surrounded by exposed cabinetry and shelving to display all of your most precious items – a kitchen like this is sure to become the heart, and the social hub, of your home by facilitating more communication and connection with the ones you love.
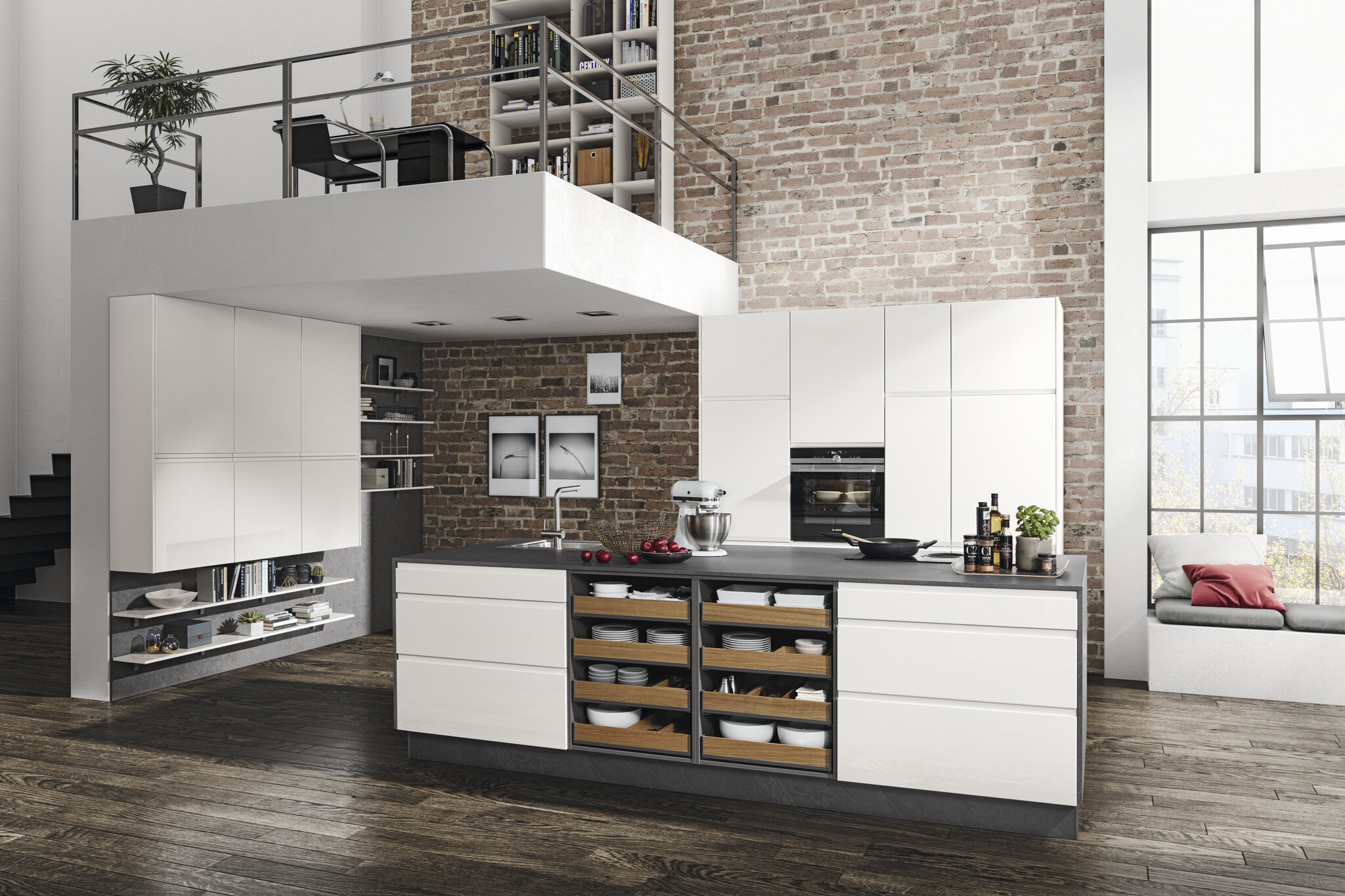
In more traditional homes, where living spaces are separated into small boxy rooms, there is often a lack of natural lighting throughout the house or apartment. By taking the open-plan route, you will remove the limitation of natural light and create an airy and breathable atmosphere within your home.
In addition, open-plan homes remove the risk of gathering too much clutter or hoarding unnecessary objects, as there’s (quite literally) nowhere to hide it. Smart open-plan decor solutions, like Noblessa’s customized kitchens, make use of floor-to-ceiling cabinetry and clever shelving so that all of your favorite belongings can be stored not only functionally, but beautifully too.
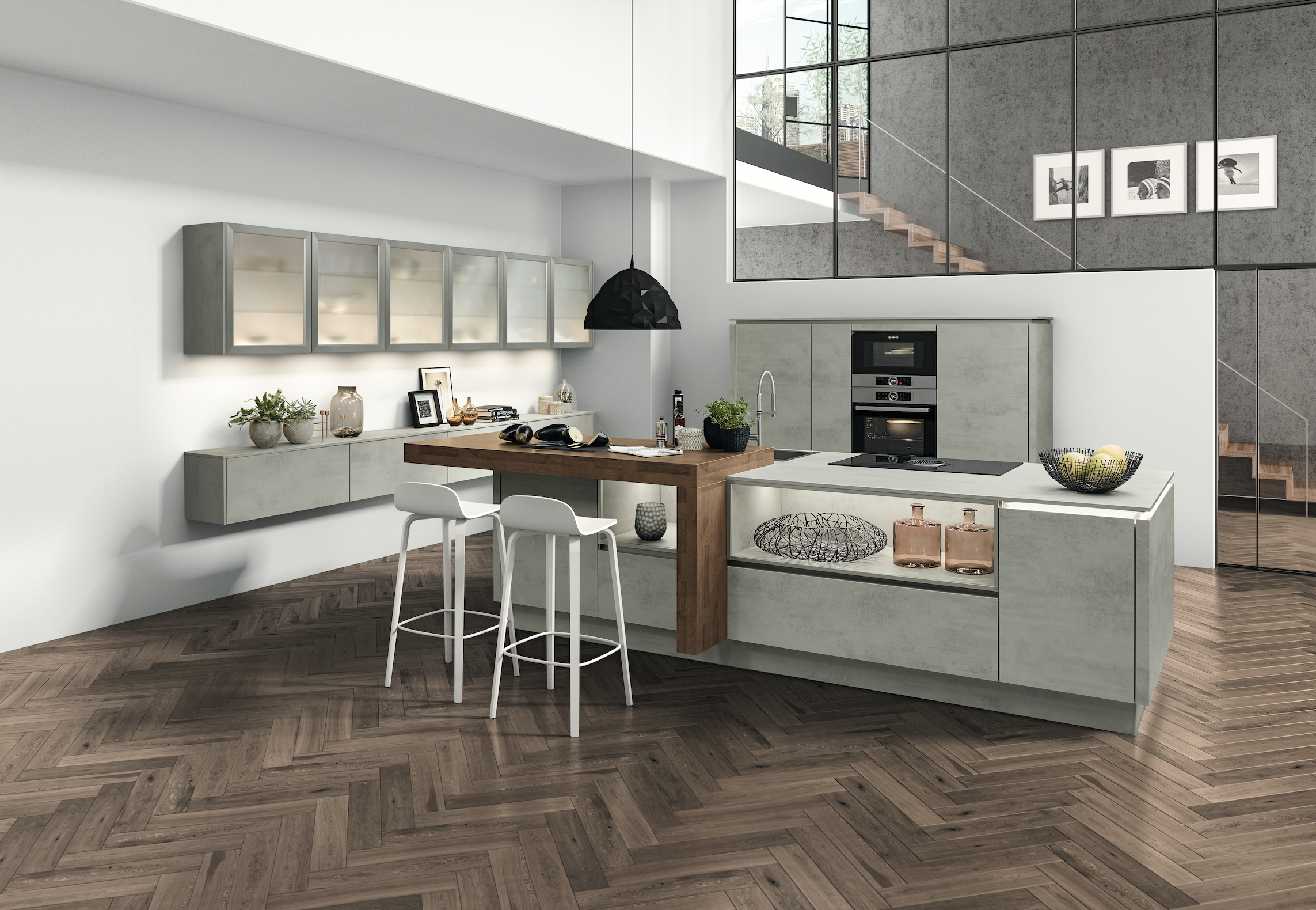
Lastly, and arguably the biggest pro of open-plan spaces – less chores, and less money needed to decorate (yes, you read that correctly). By facilitating effortless movement throughout your space, and having everything in one place, you remove the need to move from room to room dusting and cleaning – one clean sweep of the space and voila! You’re saving precious time that would have been spent cleaning.
By also having one open space to decorate, you won’t have to waste time and money decorating a number of individual rooms. You can choose instead to purchase a single, integrated living space, like the beautiful ones offered at Noblessa.

