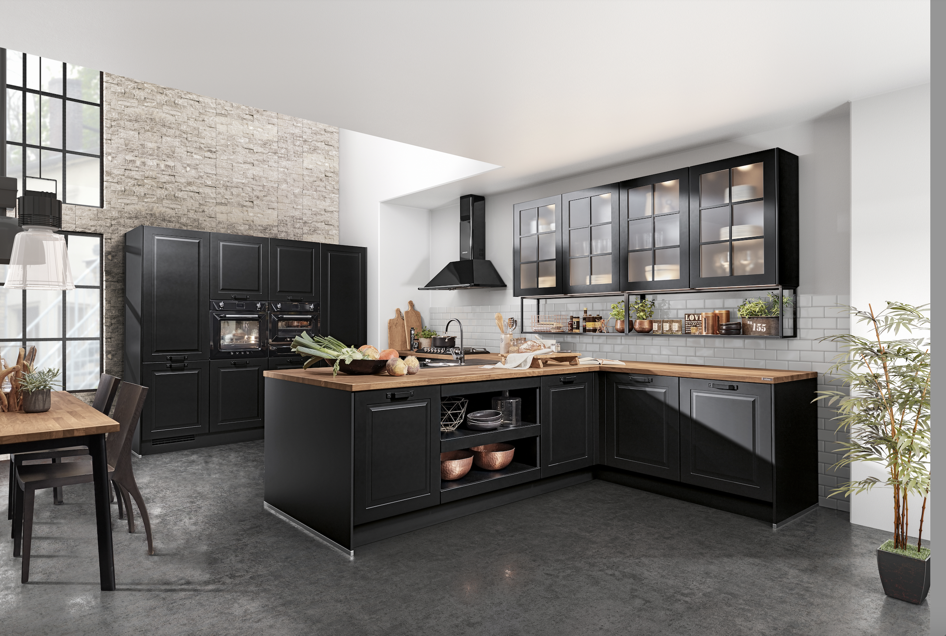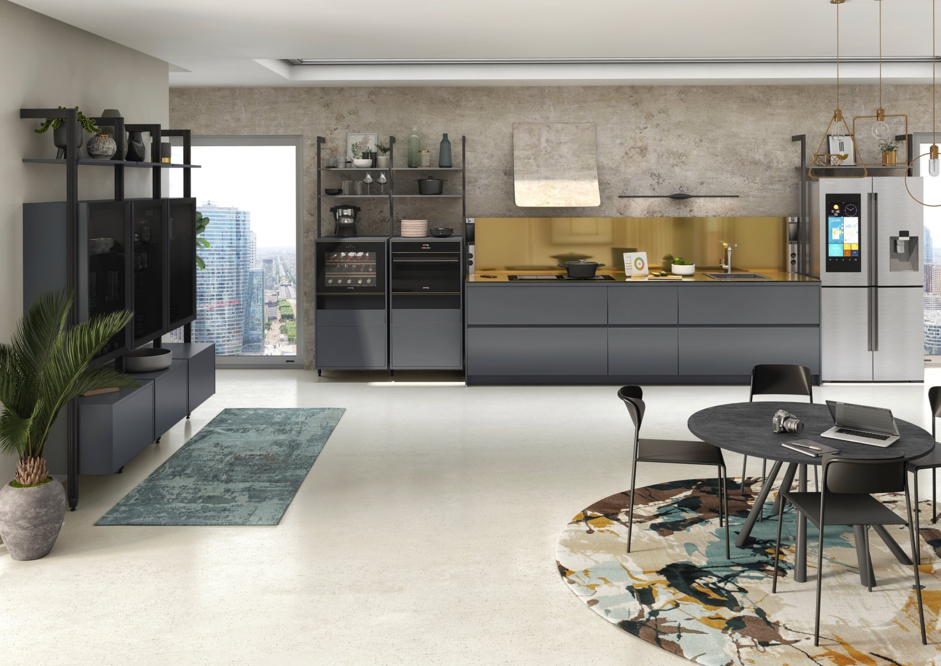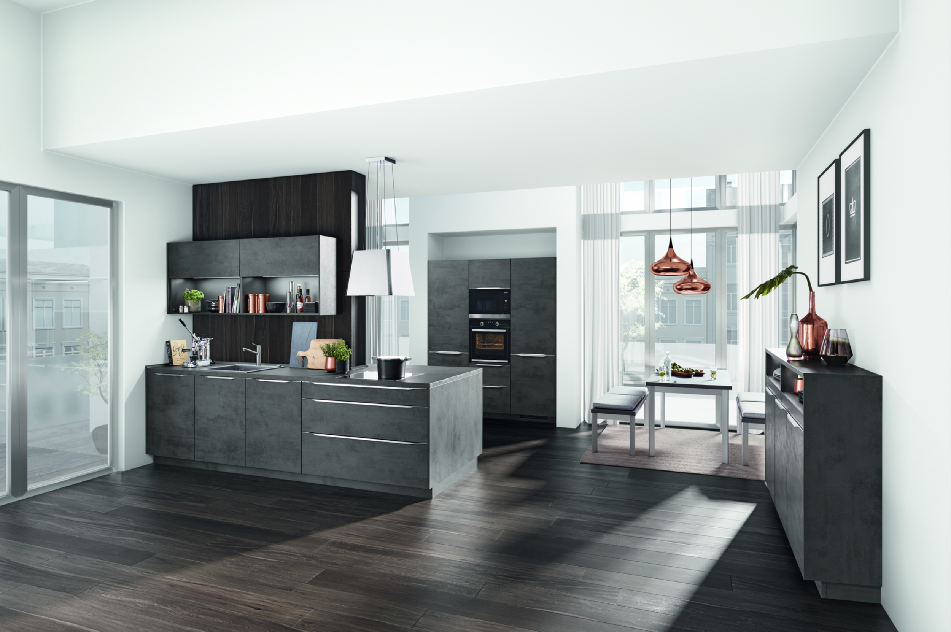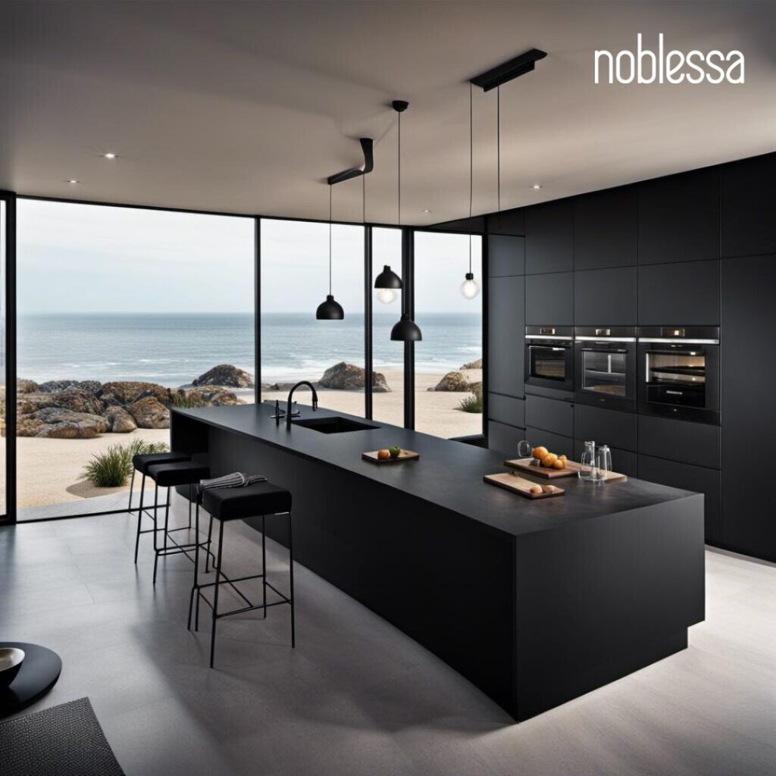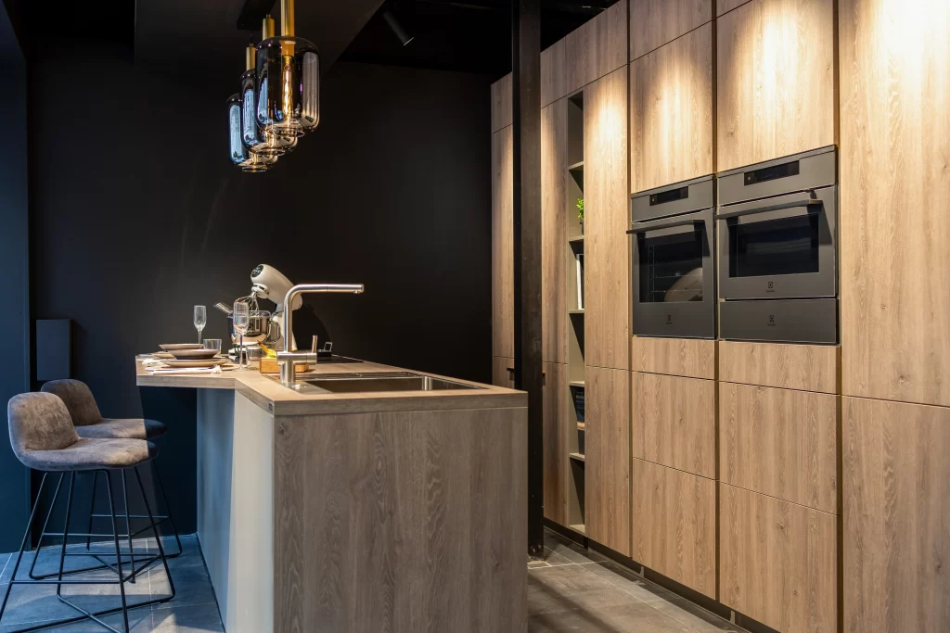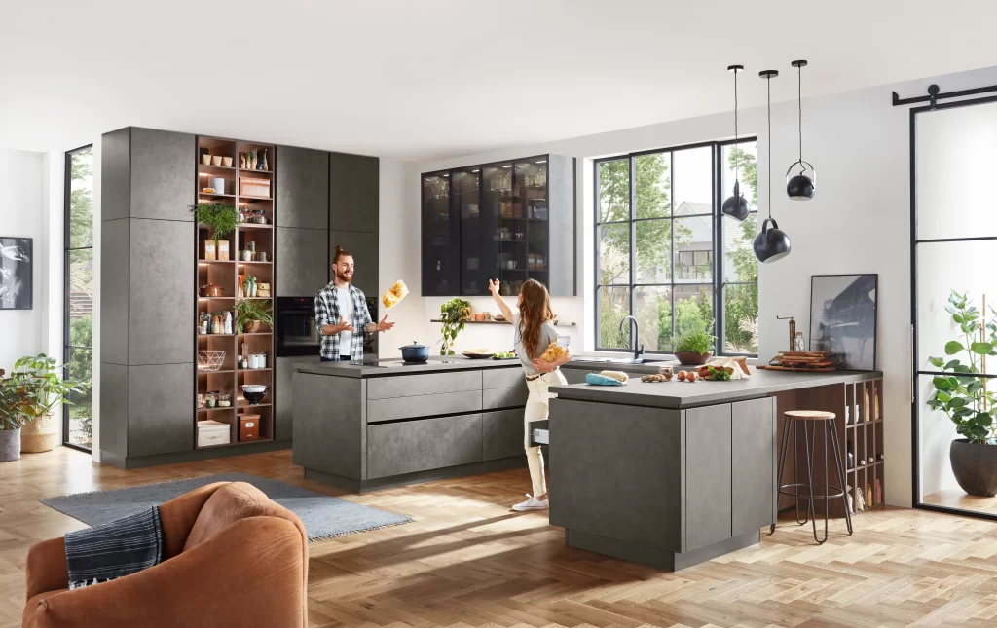When building a custom kitchen in your home, it’s important to be equipped with all you may need to really elevate your kitchen space to something that looks exquisite, feels comfortable, works well and is truly designed to cater to your needs.
Let’s take a look at what the most popular types of kitchen layouts are. Remember that layout impacts everything: aesthetics, functionality, design, choice of custom kitchen cabinets, materials and style. It is commonly accepted that there are six main styles of kitchen layouts, detailed below. Or you can go straight to our collections page and browse all of our kitchens!
The Island
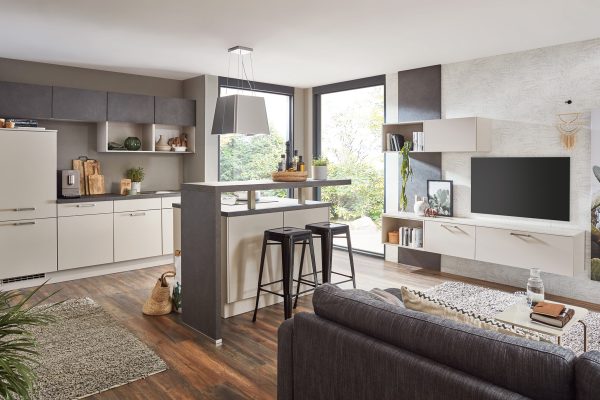
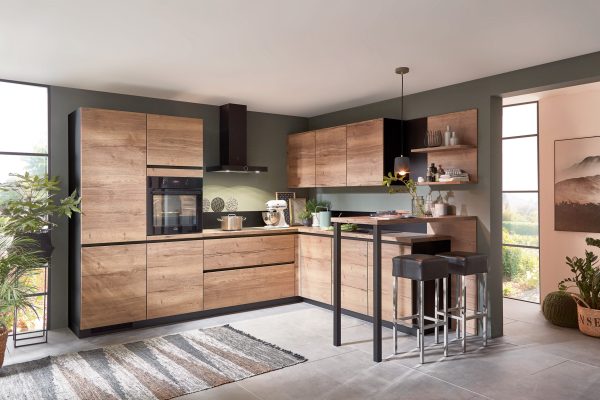
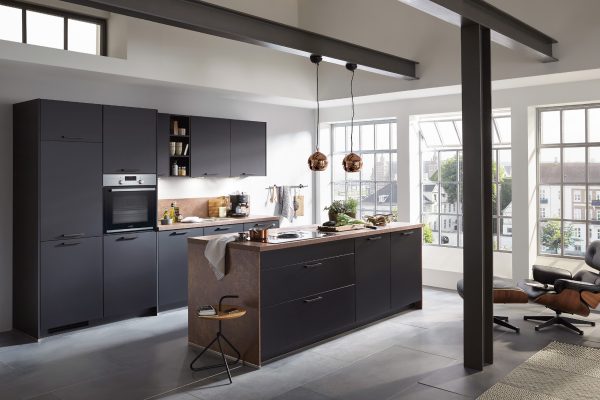
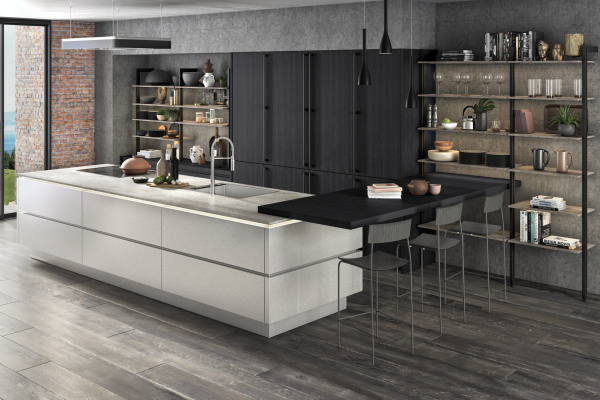
The “island” is a self-standing countertop separate from the rest of the working kitchen. For open-plan homeowners, this layout is a very popular option as it affords a great deal of both versatility and creativity when setting up the kitchen space.
The island makes for a great social area (a benefit of the peninsula kitchen layout as well) and doubles up as a space that can be used for food preparation and for more people to work in as well. When there has been careful and clever thought put into how one’s custom kitchen will benefit from having an island, and when space allows, this kitchen layout can serve as perhaps the most stylish, functional and versatile layout for a kitchen space.
The Pennisula
This design is very similar, if not a spin-off of the U-Shaped Kitchen layout mentioned later, where the counter of the kitchen runs off of a wall into a free standing counter, creating either a “G” or a “U” shape without the third wall present.
The main difference from this layout and the island layout is that there is a connected countertop and workspace. The opening up of the kitchen space offered in this style is best used for those times you want to chat or connect with people while working and preparing food in the kitchen.
The U-Shaped
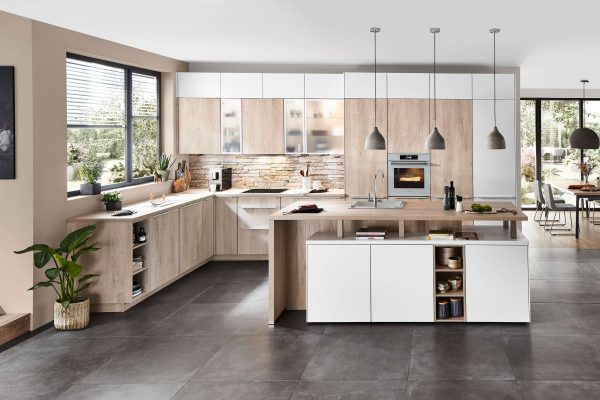
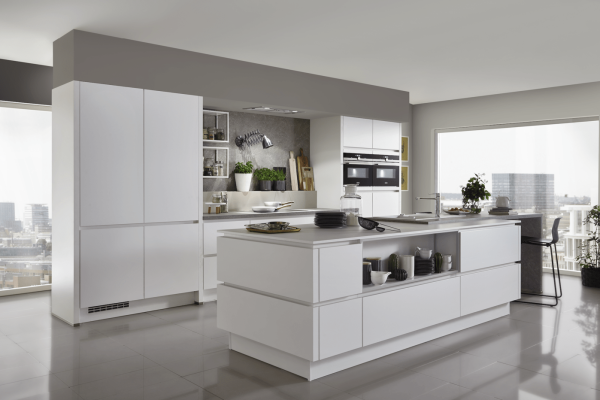
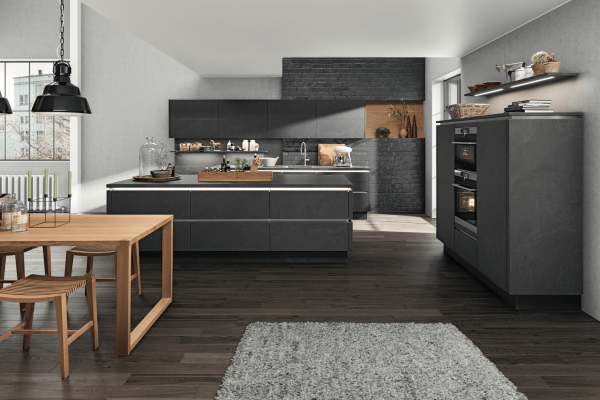
Also known as the horseshoe layout. Traditionally, this three walled kitchen style is designed so that a cook is surrounded on all sides, however over time it has evolved to feature either an island in the centre or a run off into a peninsula on the sides. The evolved version is great for opening up the space while granting the same original benefits.
The “U-shape” is great for either small or large kitchens. Whether you use the more traditional three wall “U-shape” or incorporate an island or peninsula in the design, this kitchen layout offers an efficient work triangle for the preparation of food and pushes lots of storage space.
The L-Shaped
By far the most popular in most homes, the “L-shape” kitchen works no matter the kitchen size. It contains two walls that run perpendicular to each other to form a cornered “L” shape that the layout is named after. This layout is practical and allows for more than one person to operate in the space without clashing paths.
When considering what custom kitchen cabinets you will want to install in this layout, it is worth it to maximise the use of the space in the corner of the “L.” by using this area for a pantry or walk-in pantry. Because it is an open plan style kitchen layout, the space can often lead into another room like an entertainment area or dining room.
Most commonly seen when installing a kitchen in a narrow space, the “galley” kitchen gets its name from old naval ships and evolved to be the given name for kitchen spaces on sea-ships and aircraft. It consists of workspaces on two parallel walls and a single space in between for movement. Simple and straightforward, this space should be set up where the primary preparation of food and work happens on one side and storage is predominantly opposite.
The benefit is that corner cupboards are not needed in the space and therefore storage access and utilization is optimized. This is a textbook kitchen layout where custom kitchen cabinet installations become a pleasure to pick out.
The One Wall
The go-to solution for small homes and condos, this layout flattens the work triangle by centralizing the workflow into a single line. Just a few notes for placement: keep the refrigerator positioned so that opening the door does not cause a hindrance to working and frequently accessed zones like certain cabinets and the sink should be located on the favored hand of the cook or person in the space.
The best solution for storage space in this layout is to build up and maximize the cabinet space vertically. While standard, this layout offers a simple and clean aesthetic that is easy to maintain.
Now that you know a little bit more about the various layouts, download our catalogue or take a look at the nobelssa range to see what truly achieves your dream custom kitchen.

