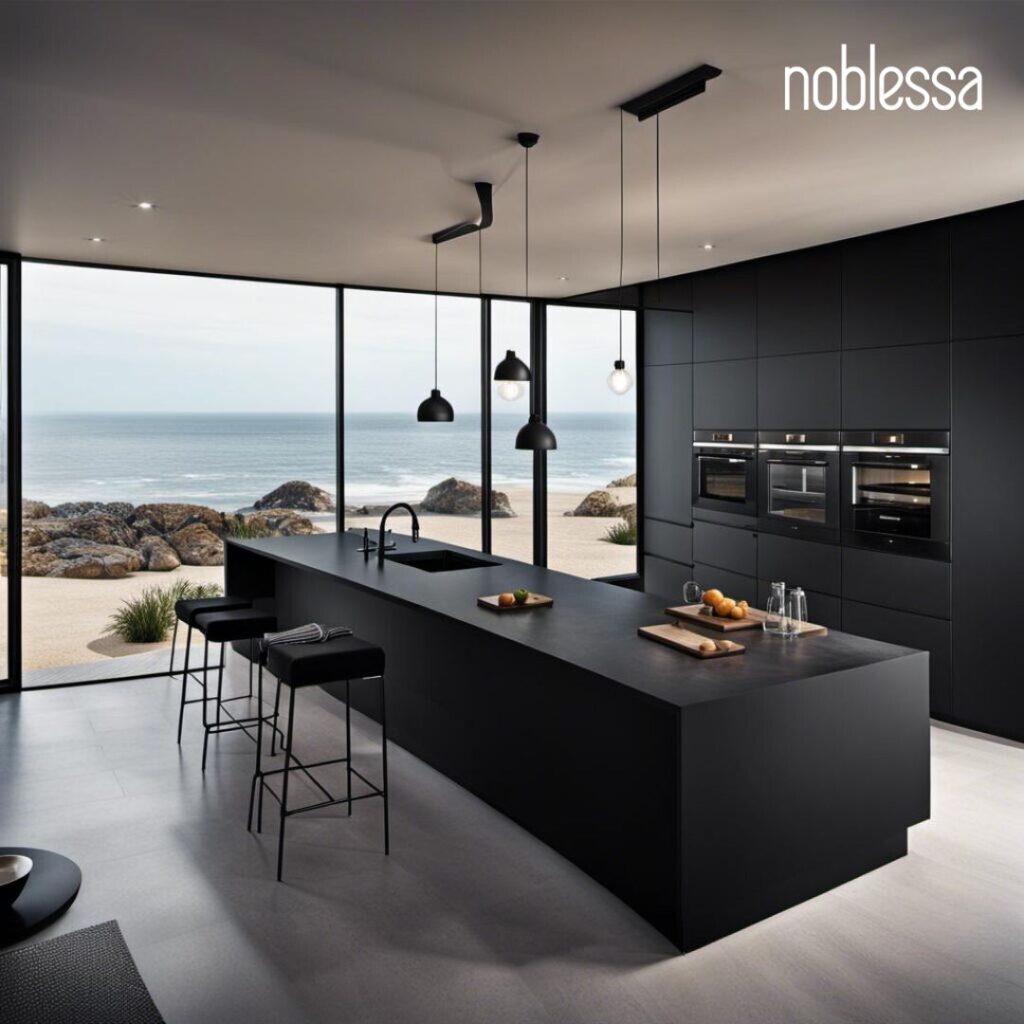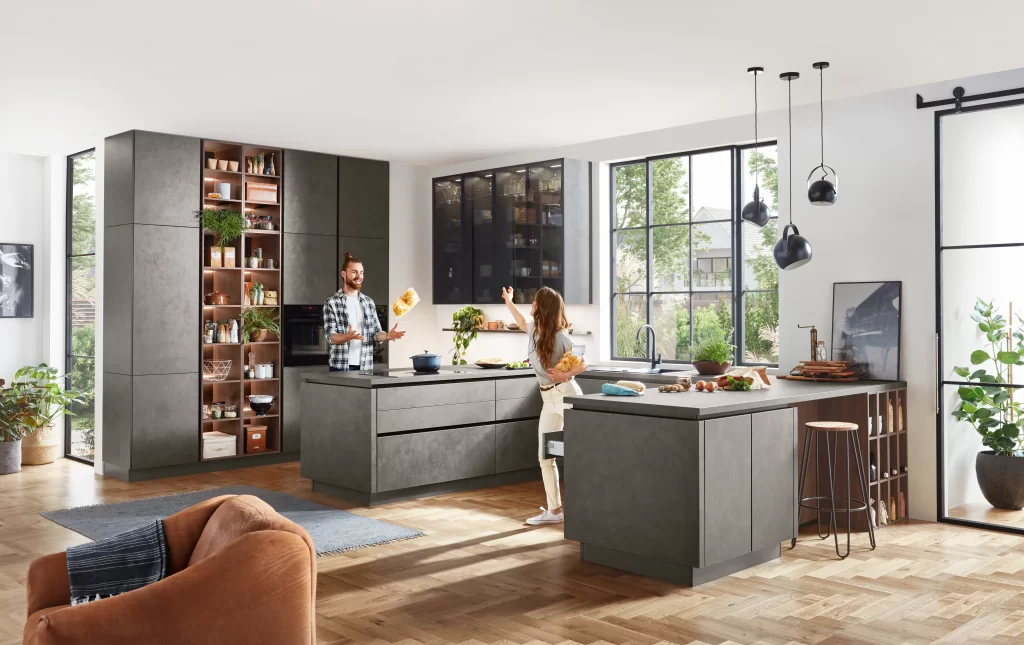The average American spends over 1,000 hours in their kitchen, so why does yours have so much clutter?
We’ve all had kitchens that are too small for our needs. If you don’t have the cupboard space, you use precious counter space. If you don’t have enough counter space, you have to put things in your cupboards, but then you can’t find anything.
You’re out of luck if you don’t have counter or cupboard space. A modern kitchen layout gives you enough space to keep things organized and enjoy your kitchen. Today, we’ll help your kitchen cabinet layout to give you hope for a brighter future in your most important room.
Efficient kitchen planning starts with your cabinetry. Keep reading, and you’ll have kitchen design tips that will help you create more space all over your kitchen.
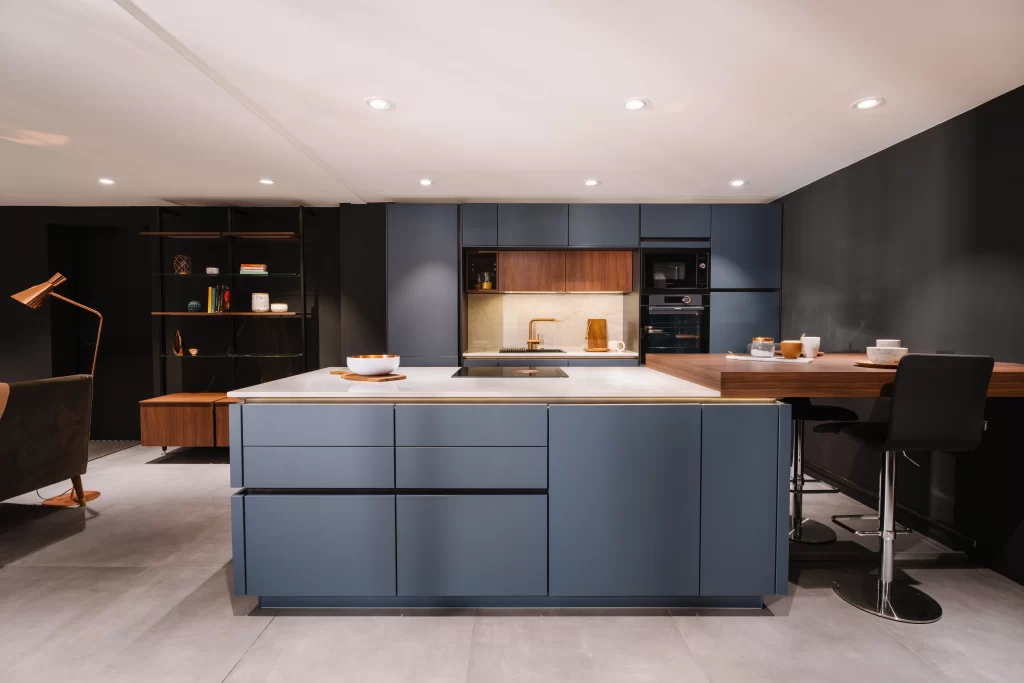
Use Pull-Out Cabinets to Boost Accessibility
Your cabinets should bring an element of practicality to your kitchen. Whether your kitchen is a vast open space or a bit cramped, you can add pull-out cabinets to maximize whatever you’ve got. Doing so will give you easy access to everything you’ll need.
Pull-out cabinets are designed to slide outward when opened, rather than having a door that swings out with stationary shelves. Instead of reaching deep into your cabinet to root around for pots and pans, they’ll be right there in front of you with a pull-out cabinet.
You can take the same approach in your pantry. Pull-out shelves make it much easier to see items and pick them out as needed. Maximize your storage while minimizing the frustration of wasting time rummaging through over-stuffed shelves.
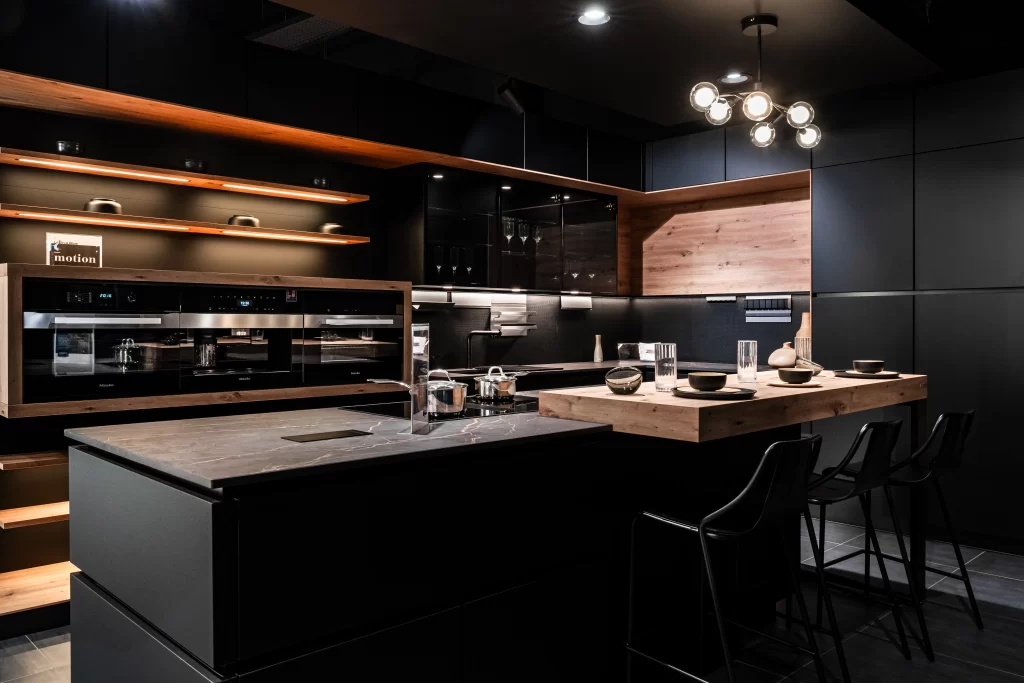
Vertical Storage Will Maximize Space
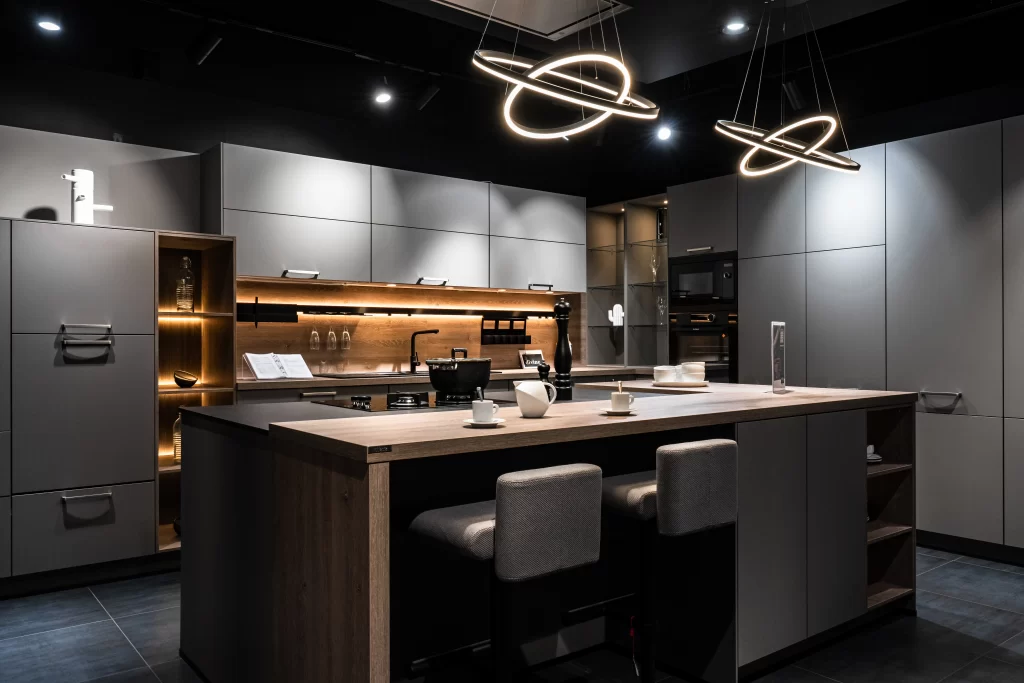
Vertical storage is a common tactic to maximize space in small kitchens, but it’s also a useful approach for larger kitchens. Build cabinets that reach up to the ceiling to make use of that space that has no other practical purpose.
What’s great about this is that you can store the things you don’t need constant access to at the top, like seasonal kitchenware or extra items that won’t fit in the pantry. You can either implement a pull-down shelving system or simply use a step ladder to access the higher shelves.
The Work Triangle and Your Cabinetry
The concept of a “work triangle” is essential in both professional and private kitchens. It guarantees a level of efficiency and ease while you’re cooking. Many homeowners don’t realize that building your cabinetry around this concept can make your life so much easier.
A good kitchen layout has the three main workstations – the stove, refrigerator, and sink/chopping area – arranged in a triangle, so everything you need is right there. By designing your cabinet layout with this in mind, you can reduce the number of wasted movements while cooking.
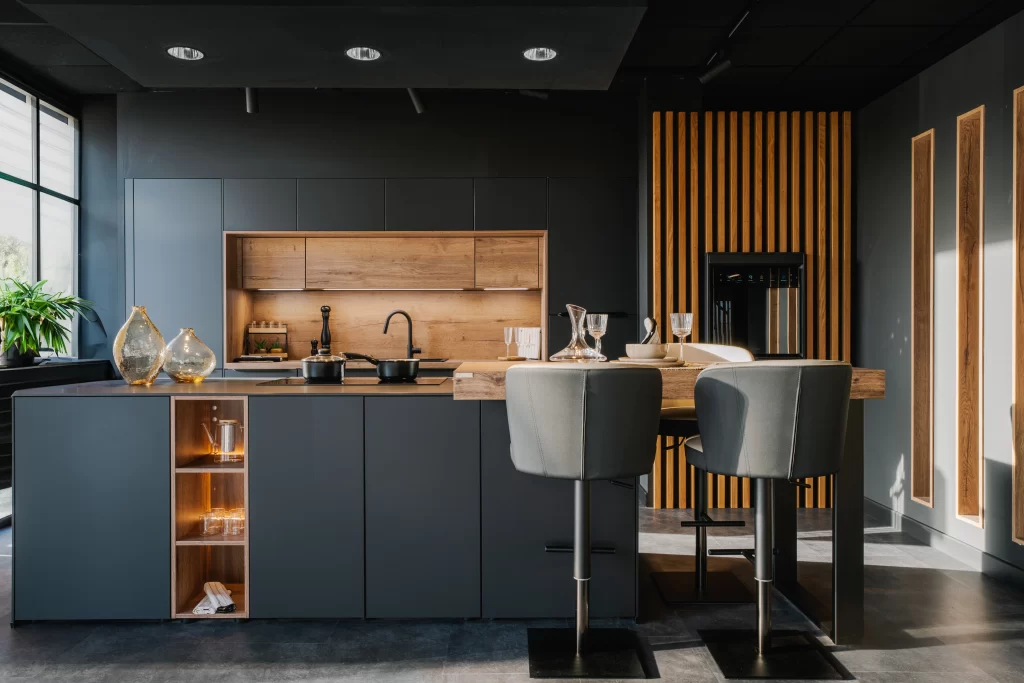
Use Open Shelving for Easy Access and a Modern Feel

Another way to create a sense of ease and space in the kitchen is to use open shelving. This gives your kitchen a visually striking modern design twist, and you’ll have easy access to your most frequently used items.
You can also use open shelving to display some of your favorite dishes, glassware, and cookbooks. It can act as a decorative and practical design element in your kitchen. Just be careful not to clutter these open shelves, which will turn them into a major eyesore.
Custom Cabinet Depths for Specific Uses
When you work with a great cabinet designer, you’ll be able to customize your cabinets to suit your needs. One of the best ways to create more function and space is to customize your cabinet depths for specific uses.
We’ve all wasted space in kitchens where all cabinets are the same size. Not all items are shaped the same, so having cabinets with varying depths will let you tailor your storage to the things you have.
Shallow cabinets make more sense for plates and utensils, while deep cabinets are best for pots and small kitchen appliances. You may even build drawer organizers into your cabinets to create even more functionality.
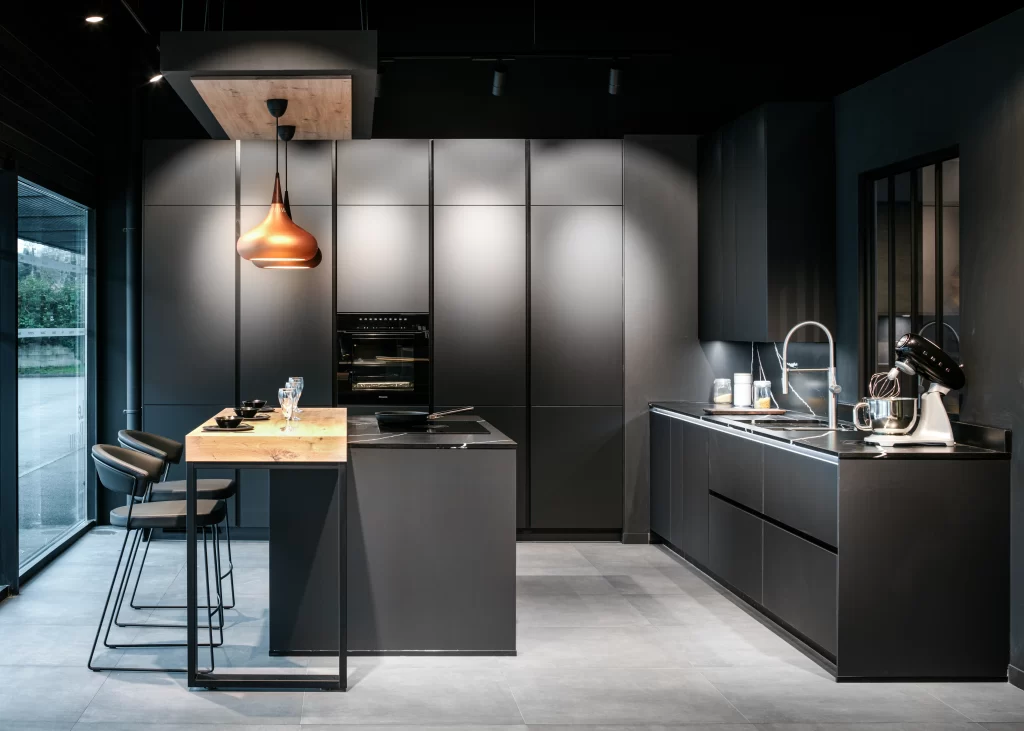
Put Extra Storage in Your Kitchen Island
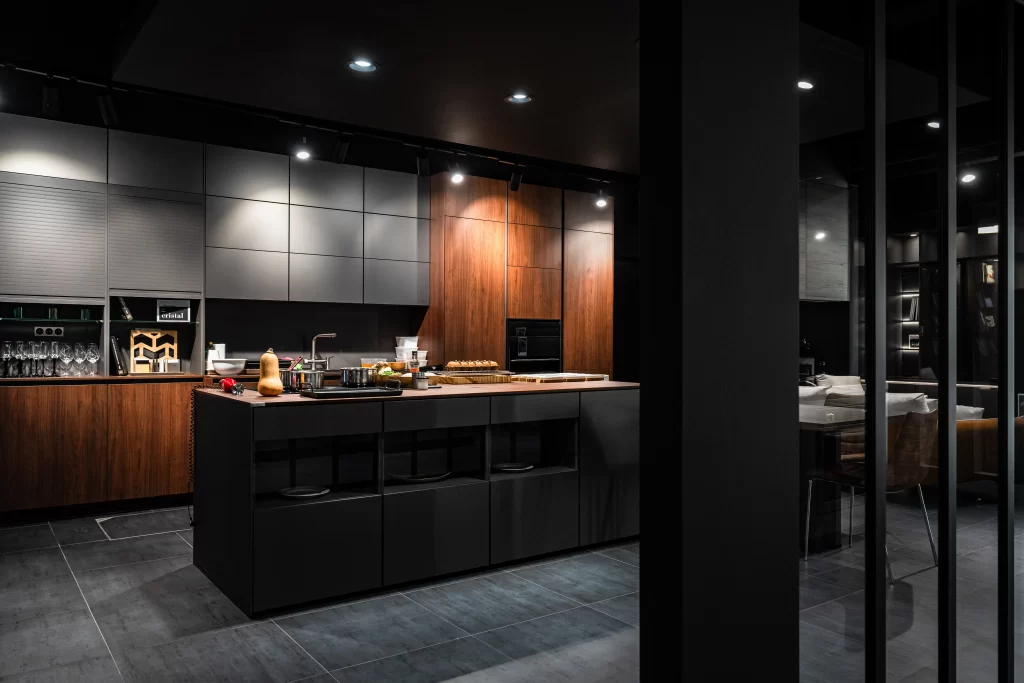
Kitchen islands are great for adding counter space to your kitchen. They also act as spots where family and friends can congregate.
Sadly, too many kitchen island countertops become de facto storage areas, which creates visual chaos in the kitchen. By integrating cabinets into your kitchen island, you can gain extra storage for your kitchen tools and pantry items.
Corner Cabinets and Lazy Susans
Kitchens and corners don’t often mix. Corner cabinets can be difficult to access, but there are crucial design solutions to employ that can turn them into valuable real estate.
The best option for a corner cabinet is to install a lazy Susan. This gives you a rotating tray to make it easy to access all of your kitchen items.
Lifestyle and Cabinet Design
Our last tip for space-saving cabinets is to match your cabinet design to your lifestyle. Your cooking and kitchen habits should dictate how your kitchen is laid out.
For instance, you may want more space for glassware or a wine rack if you’re always entertaining. Those who are keen home chefs will want deep drawers, pull-out spice racks, and plenty of counter space for chopping.
Let your gut tell you how to design your kitchen cabinets. When you know what you want, all you need is the right designer to help you pull it off.
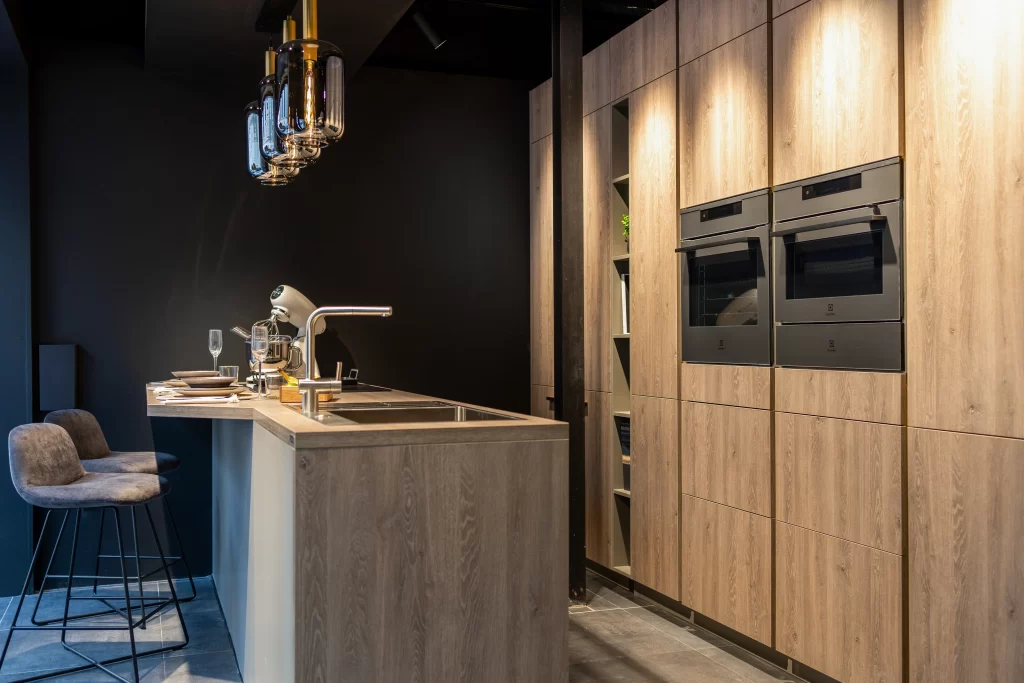
Maximize Your Kitchen Cabinet Layout with noblessa
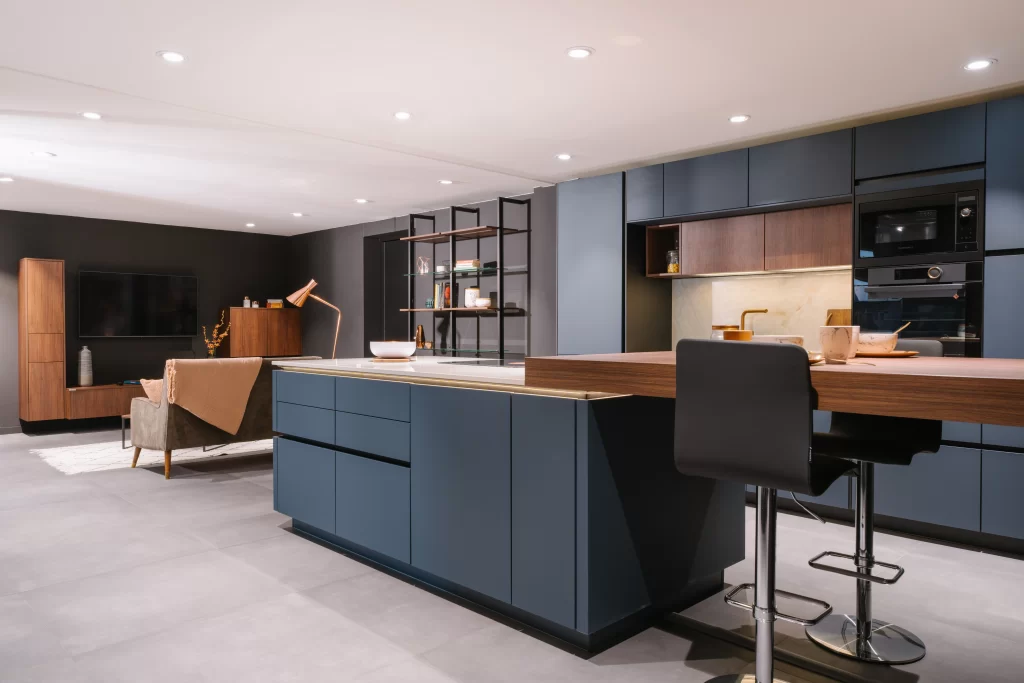
Getting your kitchen cabinet layout right will revolutionize how you interact with your kitchen. All of these tips will help you take advantage of the space you have, large or small. To bring some of these ideas to fruition, you’ll need the help of an amazing cabinet designer.
Since 1996, noblessa has set the benchmark for high-end kitchens worldwide. We believe that the mark of a beautiful kitchen is in the details, so let us help you create a space you can be comfortable and happy in. Contact us today to discuss your needs with one of our amazing designers.

